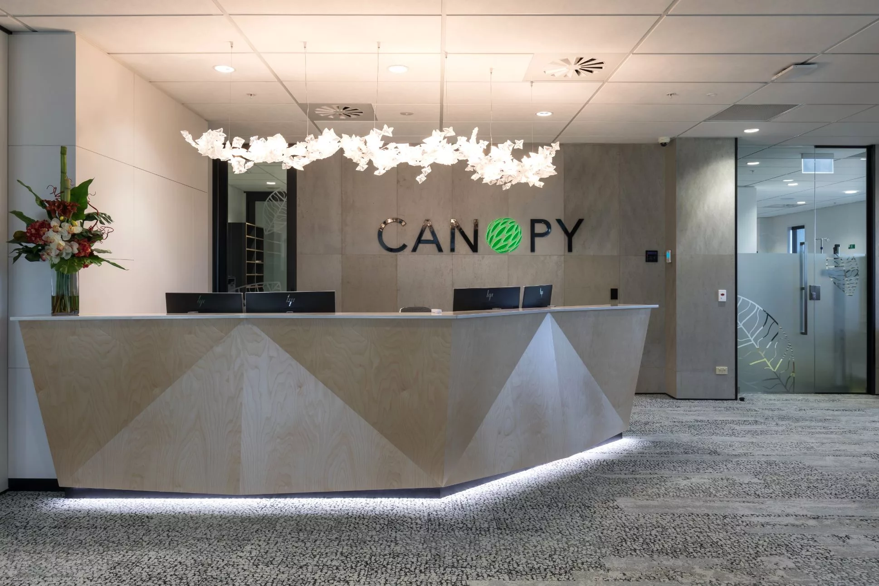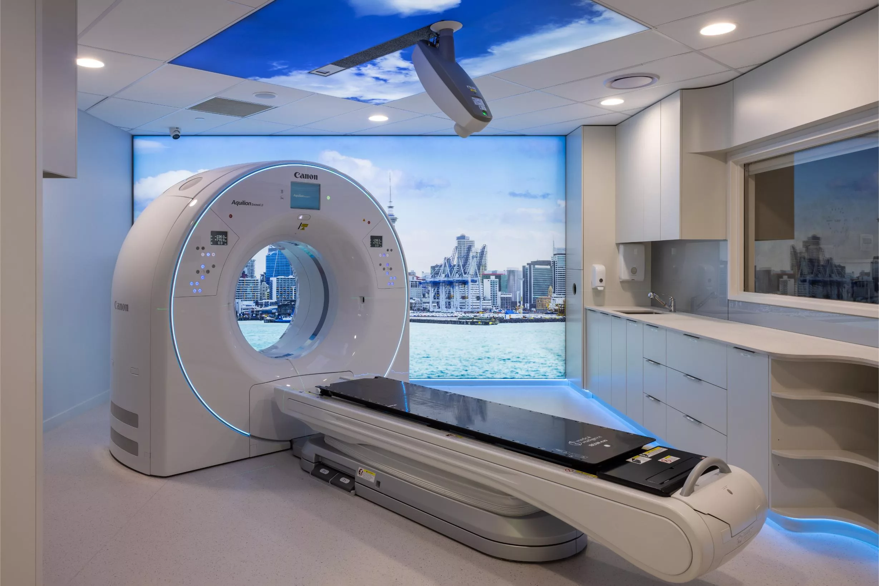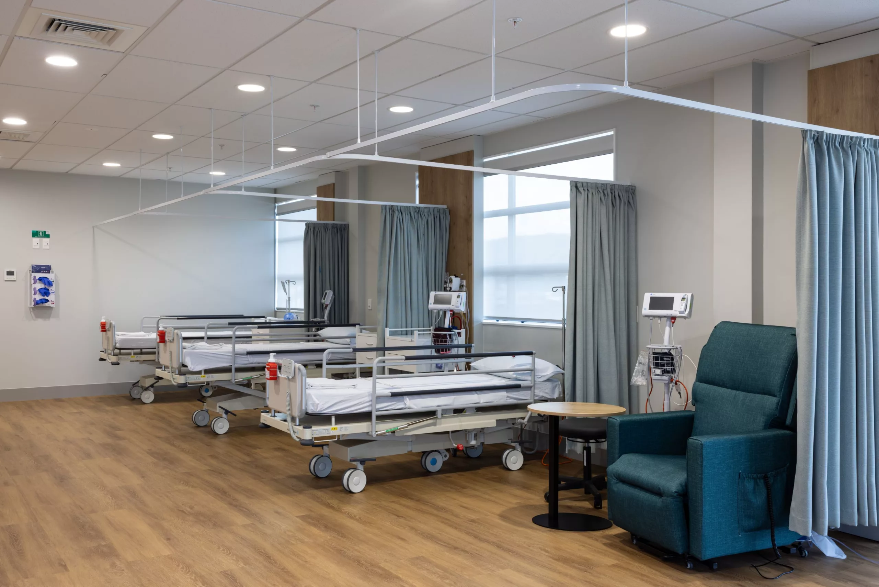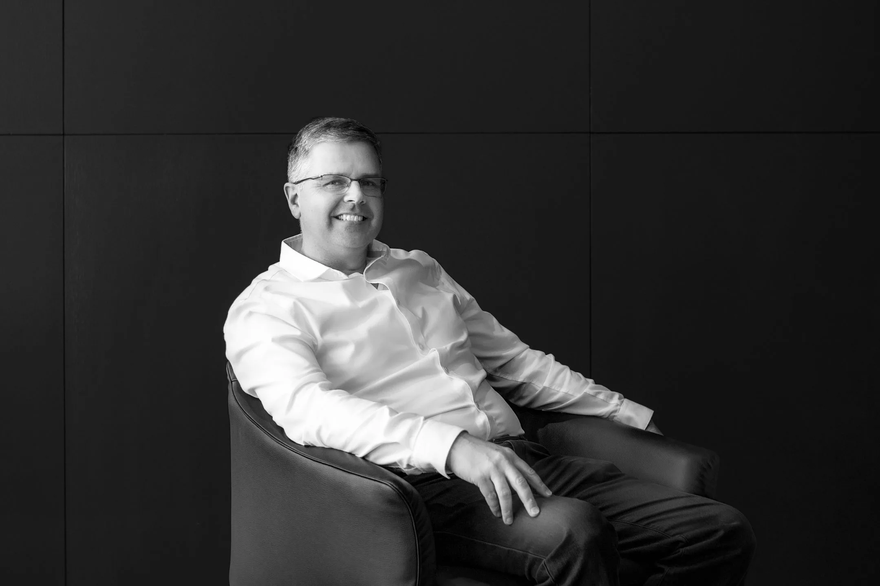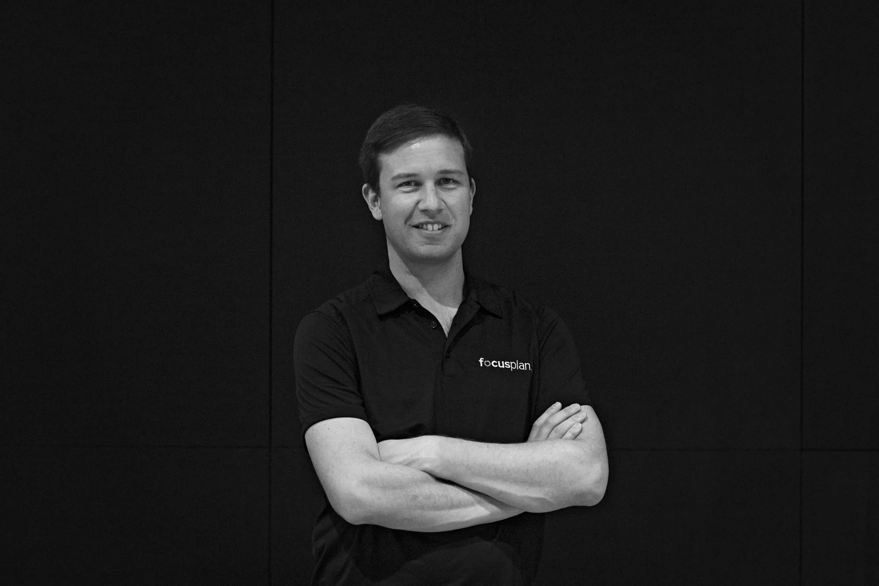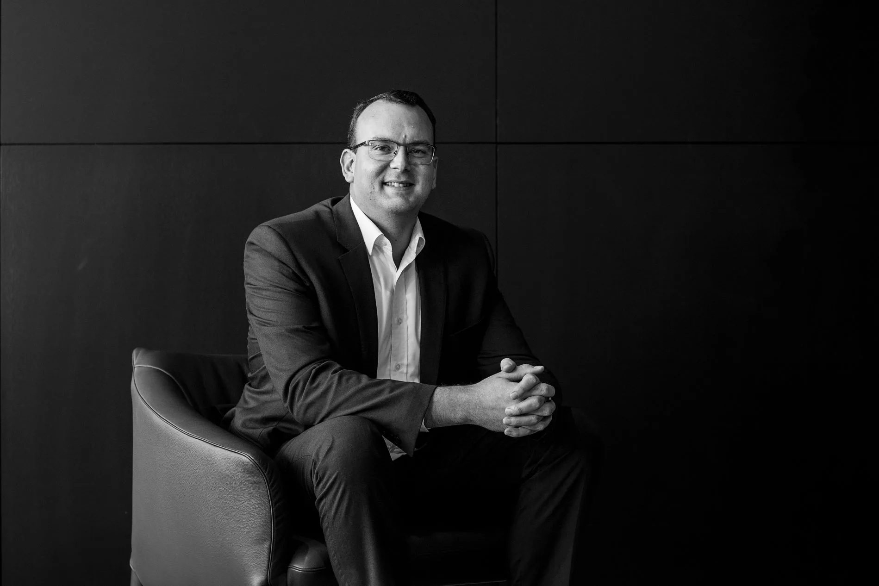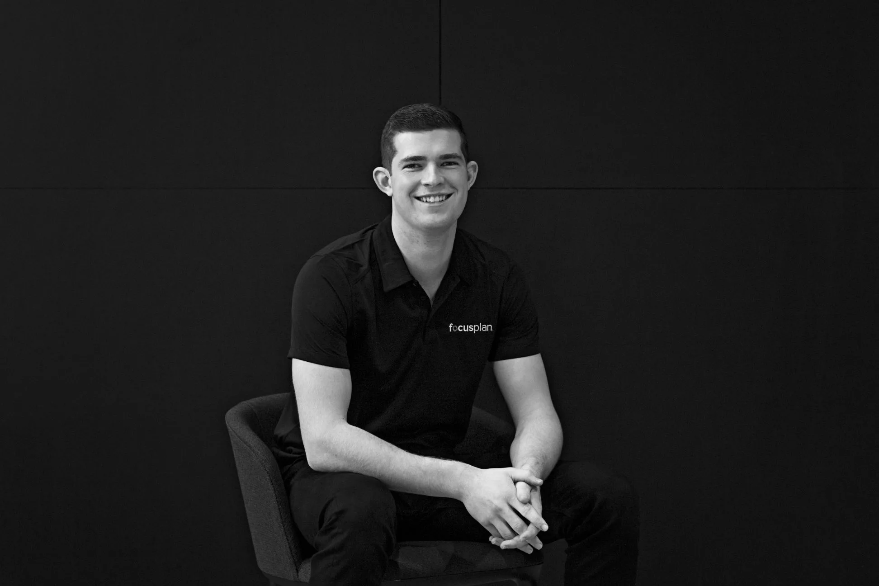In everything we do, we believe in enabling the medical profession to give the best possible patient and staff experience.
We do this by listening and understanding the brief, active client engagement throughout the whole journey, and applying critical thinking and attention to detail.
Your fitout is designed and delivered using a proven process where time, cost and quality remain connected.
HEALTHCARE INTERIOR CONSULTANCY, DESIGN + FITOUT.
Experience The Difference.
HEALTHCARE INTERIOR CONSULTANCY, DESIGN + FITOUT.
Experience The Difference.
HEALTHCARE INTERIOR CONSULTANCY, DESIGN + FITOUT.
Experience The Difference.
Our Work
Sorry, no project found.
What Our Clients Say
"Great communication - we really enjoyed experiencing the Focusplan process" - Dr Mo Ziaei, Sight Correction Surgeon, Re:Vision
"The responsiveness, the quality of work, and the project management has been outstanding" - Aimee Bourke, General Manager, ARO
"We have now completed three new clinics with Focusplan. Not only have they all come in on time and within budget, but the team has been fantastic to work with" - Andrea Edwards, Facilities Manager, Canopy Cancer Care
"The collaboration and transparency provided by the awesome Focusplan team throughout our refit program has been fantastic. Thanks team" - Saane Roa, Operations Manager, Southpoint Family Doctors
"Their reliability, extensive professional experience, and ability to translate our vision into exceptional clinic design that meets all of our needs is outstanding" - Zaneta Schumann, COO, NSOMS
"Jonathan Herd and his team from Focusplan are consummate professionals. Their ability to quickly understand our design preferences was excellent and they offered pragmatic, workable solutions" - Deb Boyd, CEO, Auckland Eye Ltd
Meet Our Key People
In 1995, Jonathan and Mark Herd set out with a vision to create an onsite consulting service for custom-designed office spaces. Focusplan was formed and quickly grew with a strong reputation for unmatched customer service providing turn-key solutions from concept design to managed hard and soft fitout.
Learn more
