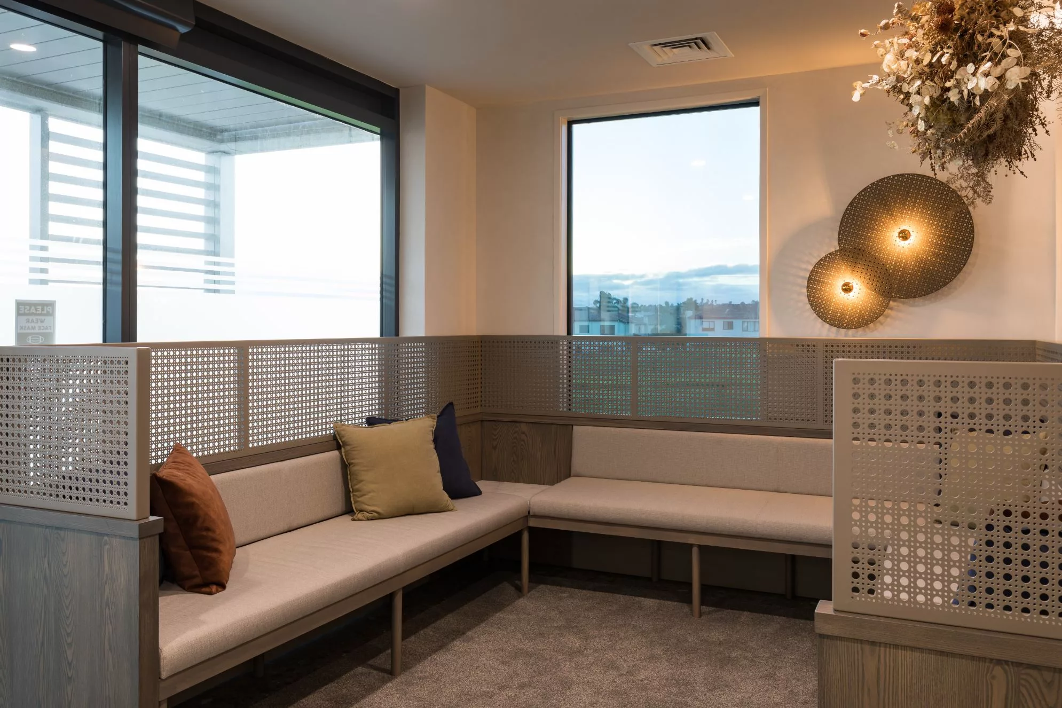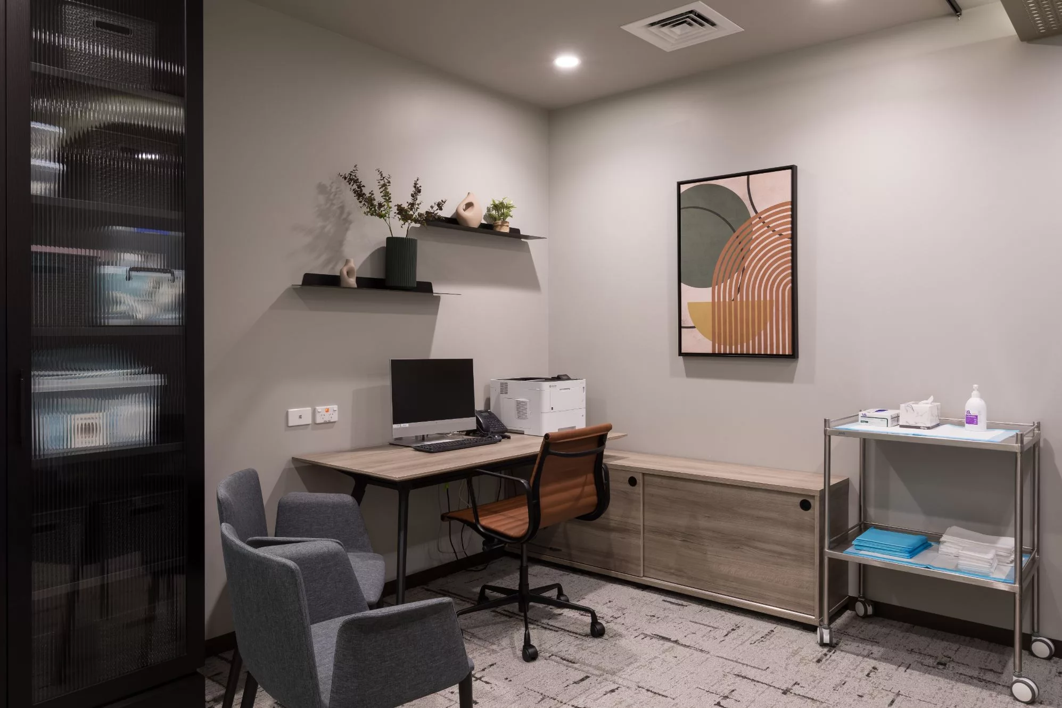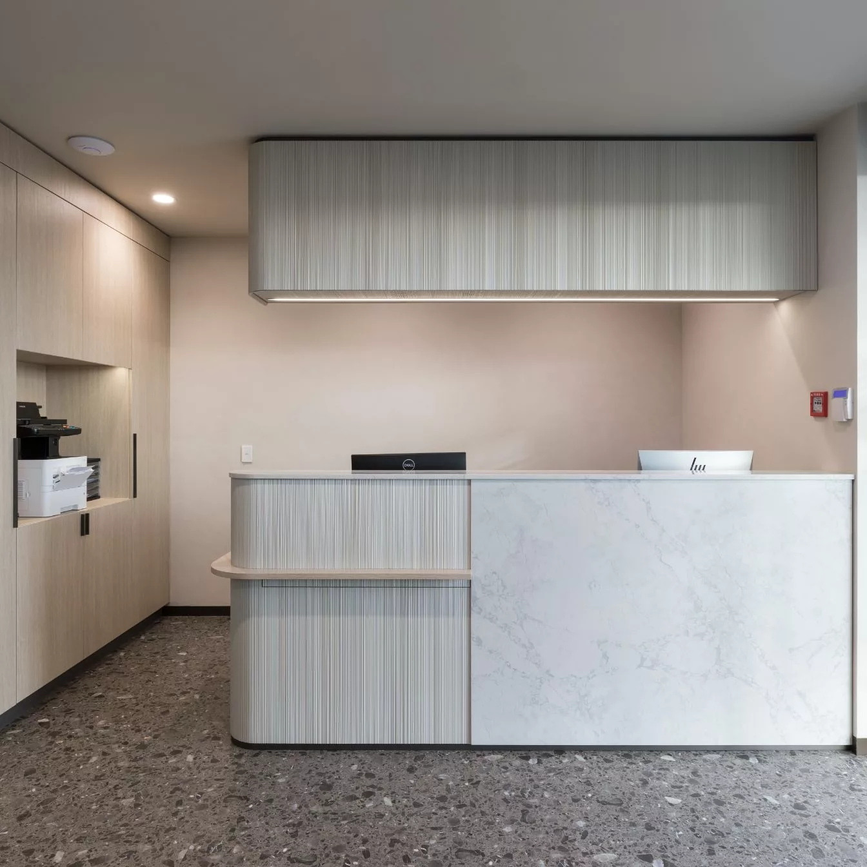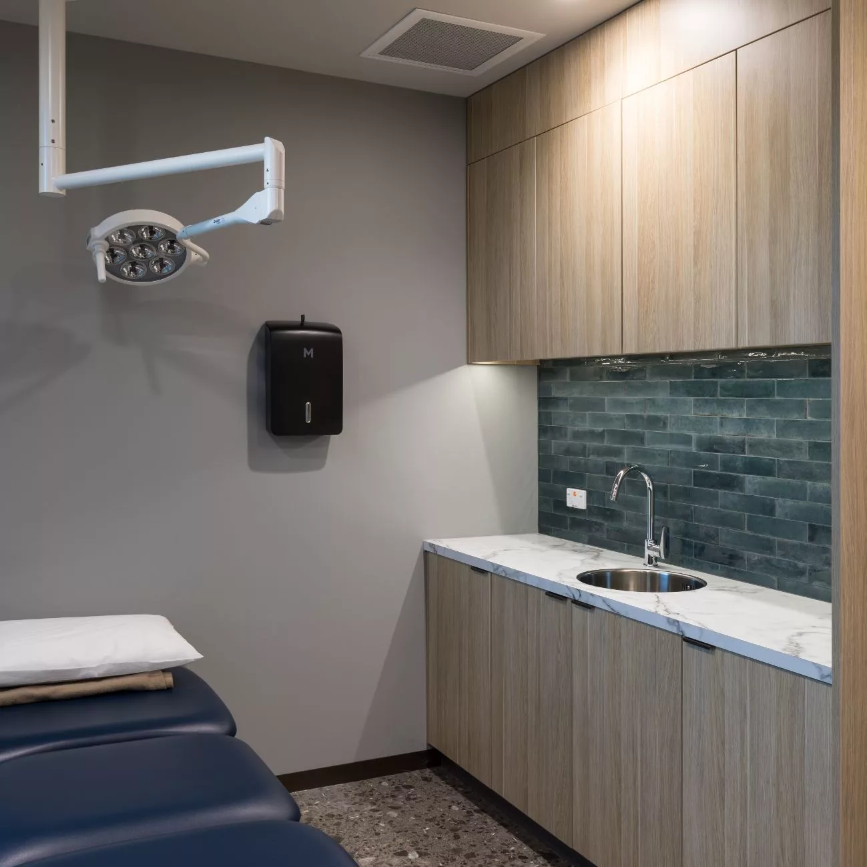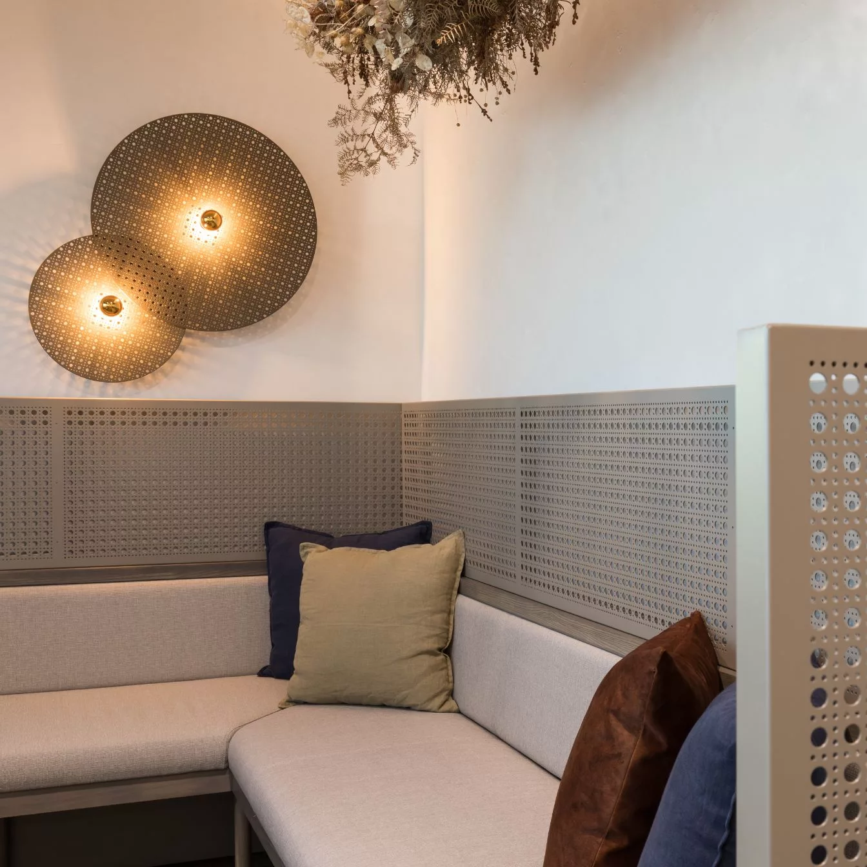Eastcare
As a specialist centre, Eastcare needed a space that was not only highly functional but also had the right atmosphere to allow patients to be at ease during their stay, however short that might be. To achieve this they needed Focusplan to provide them with a warm environment centered in their patients.
Eastcare brings together over 40 specialists creating a facility with a huge range of professionals, allowing the public of East and South Auckland access to high quality care close to home.
When Eastcare was introduced to us through their parent company (who had used Focusplan for the design and fitout of a medical centre), Eastcare were looking to relocate their specialist centre to a purpose-built space, which Focusplan was able to provide for them.
Two of the design highlights of this bright and comfortable fitout are the micro cement walls and the banquet seating. The micro cement was used throughout the facility to provide another layer of texture to the space, making it feel organic and reducing the clinical feel of the medical environment. The banquet seating was used in the waiting room area with a thick carpet to give the patients further comfort and ease the waiting process.
Project Information
| Size: | 140 sqm |
| Sector: | Health |
| Services: | Interior |
| Consulting Rooms: | 5 |

