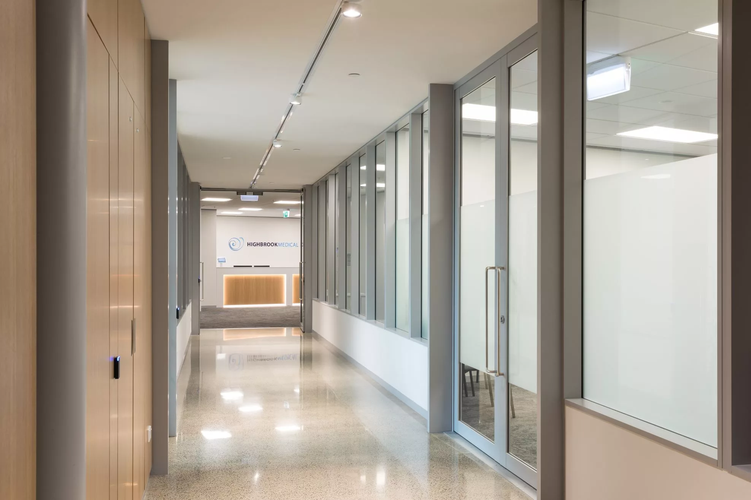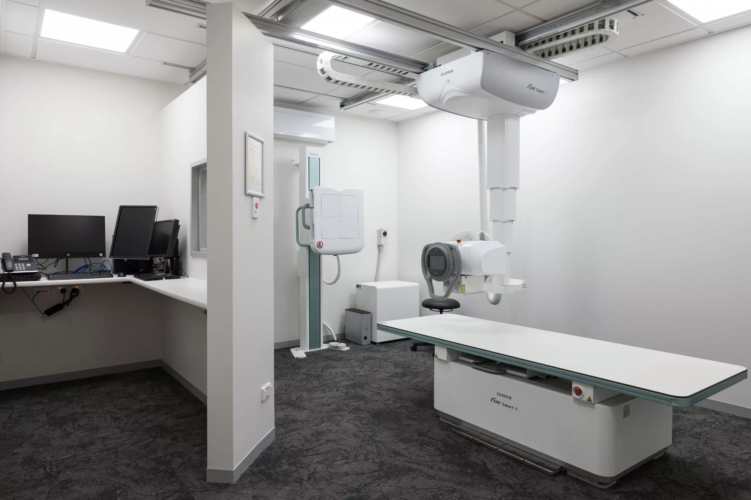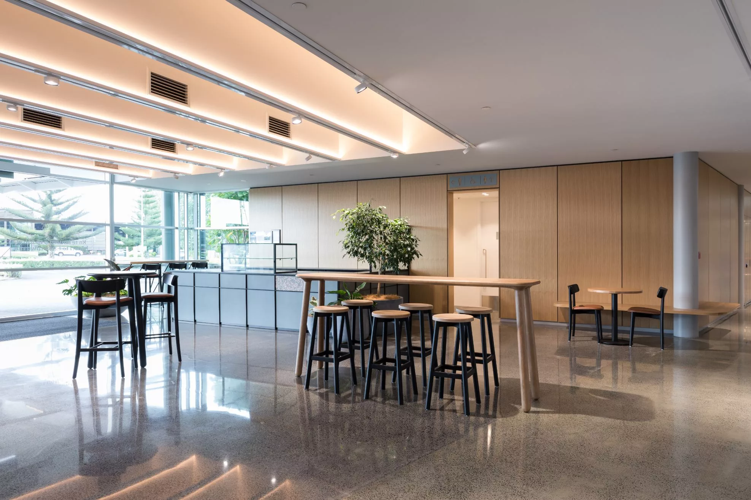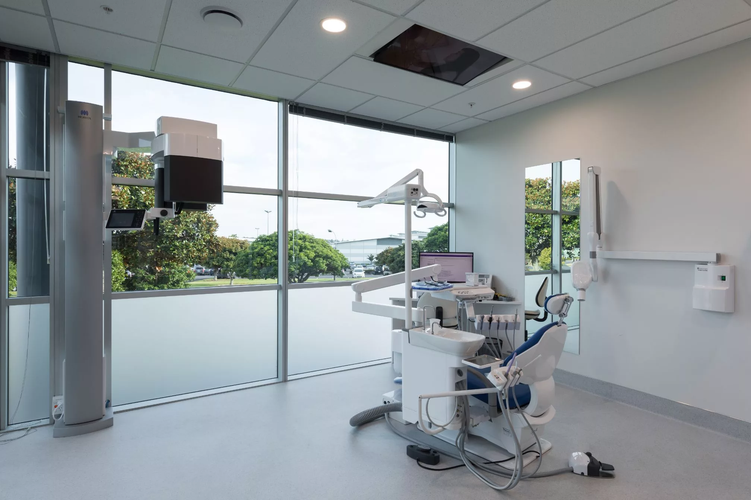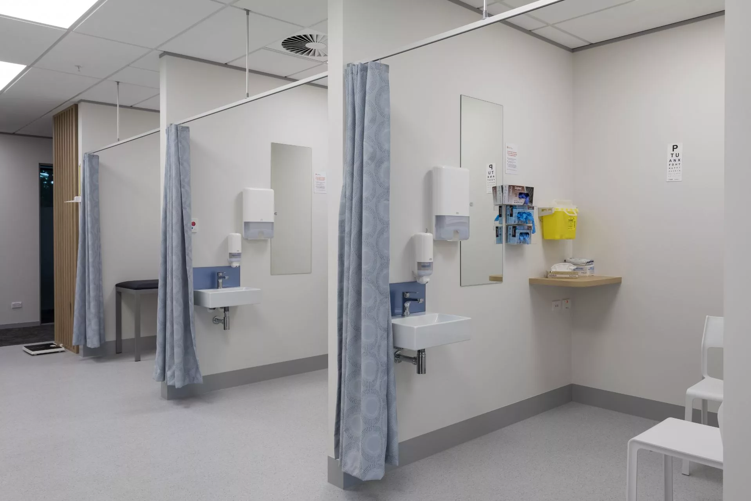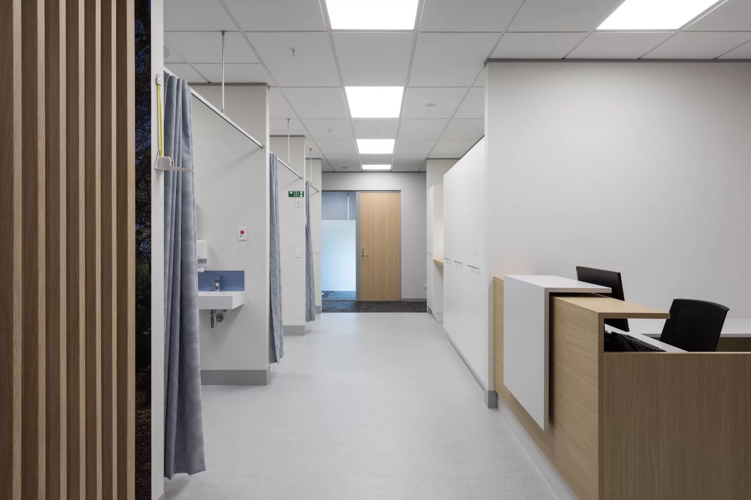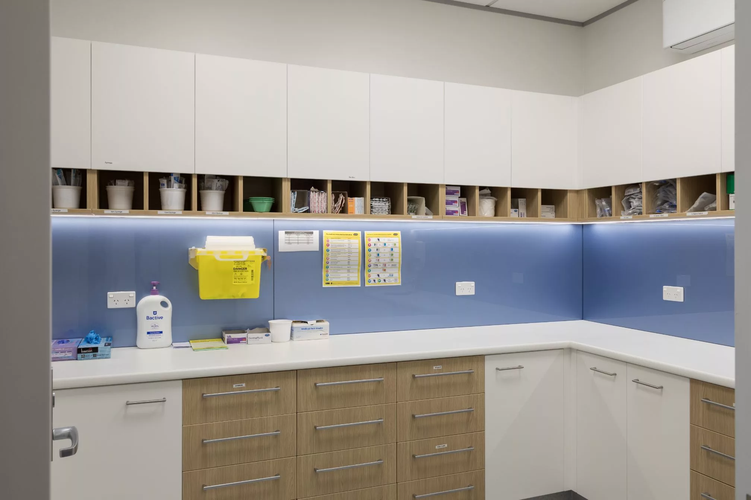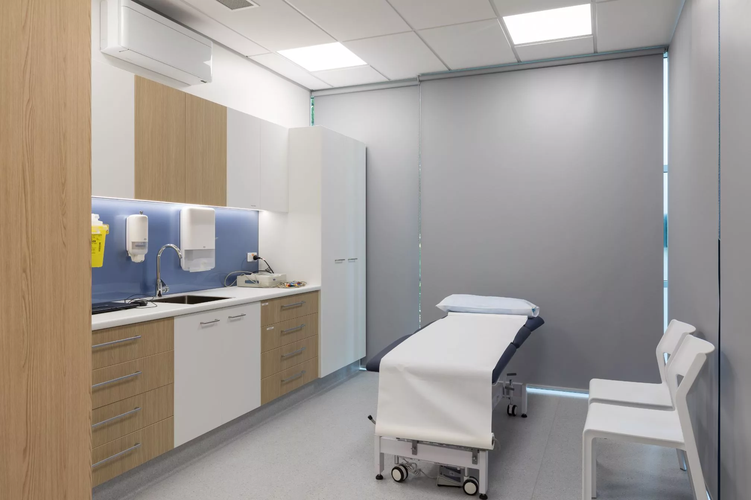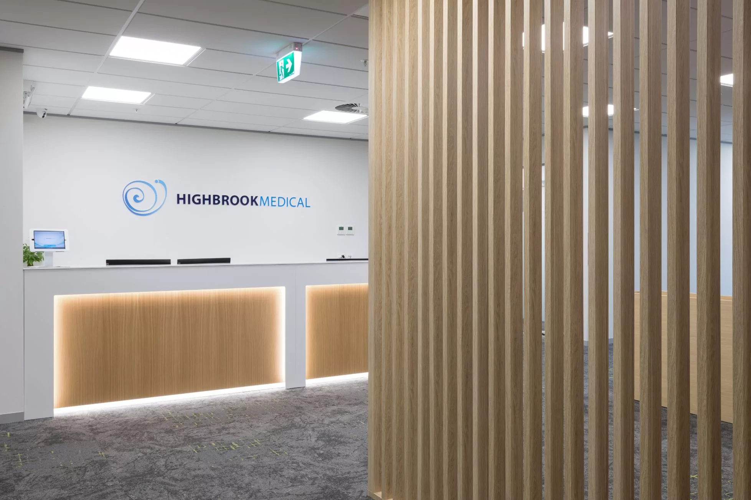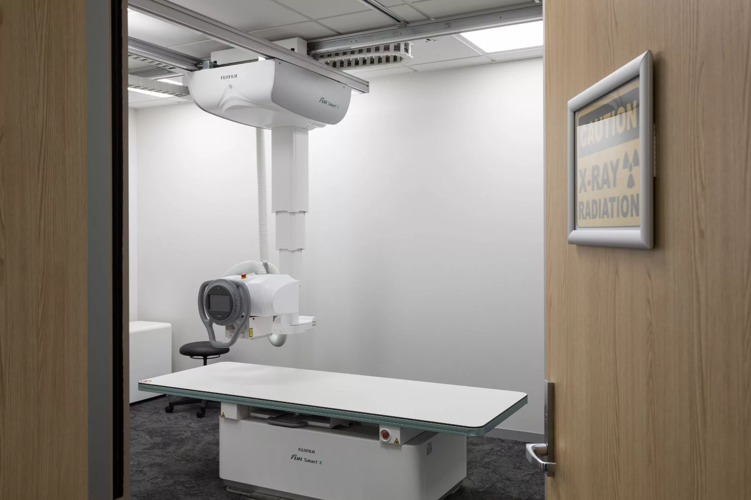Highbrook Medical
Focusplan was chosen by Highbrook Medical to refurbish their medical center and create a modern facility that matches the high quality of patient care they offer.
Our team took great care in designing the project with patients and staff in mind. We reconstructed the room sizes to meet the clients’ needs and created a diverse fitout that offers a broad selection of spaces, including a welcoming foyer area, doctors’ rooms, spacious theatre rooms, and treatment bays. We carefully considered the layout of every room to ensure cohesive patient flow and ease-of-use for staff.
The use of polished concrete throughout the fitout provides a modern and contemporary look that contrasts nicely with the warmth and texture of the wood panels.
Project Information
| Size: | 630 sqm |
| Sector: | Health |
| Services: | Interior |

