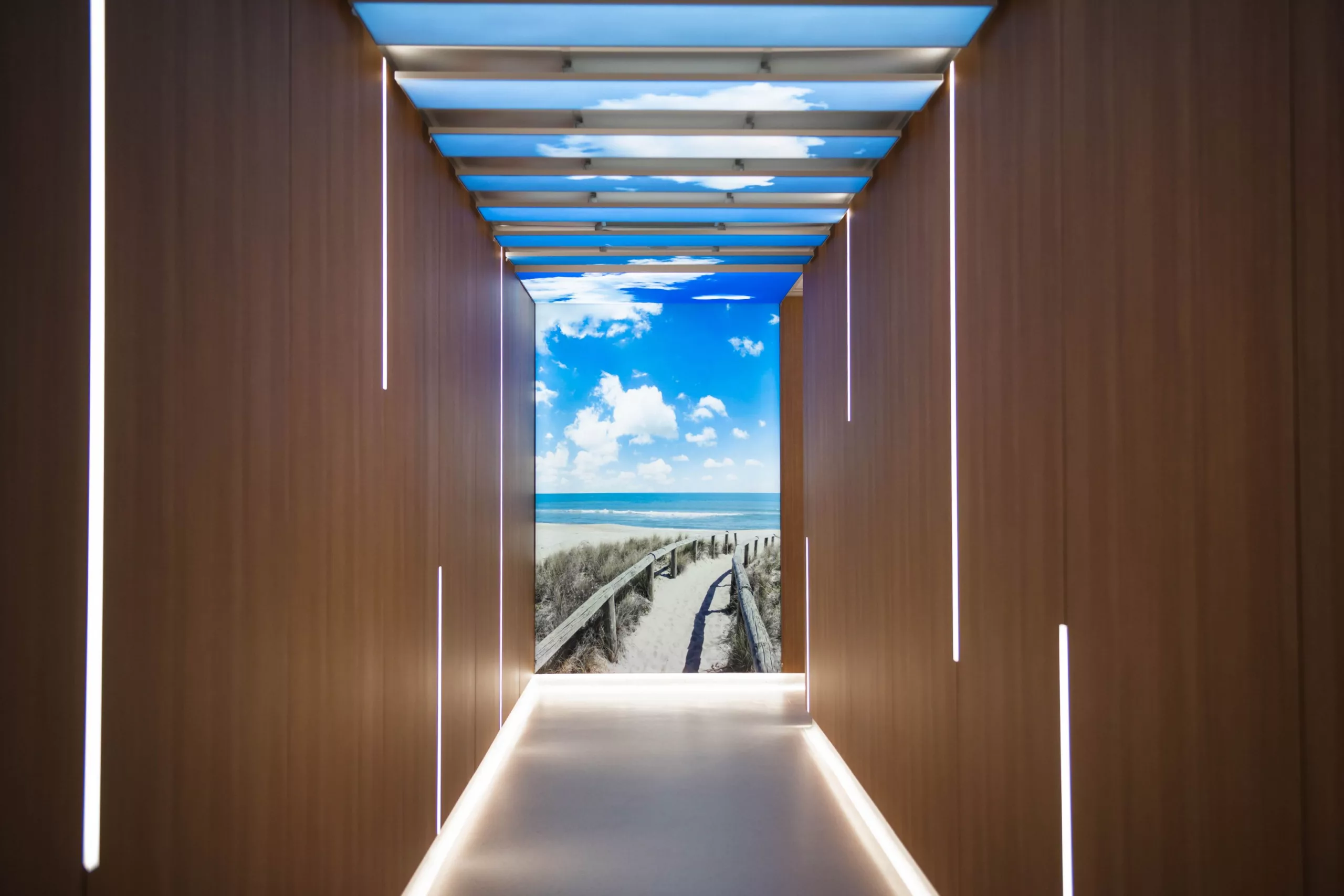Is Glass Partitioning Soundproof?
Have you ever had a private conversation in a meeting or consult room, and then panicked, wondering if anyone outside the room could hear you? You aren’t alone.
Reducing sound transfer between rooms is important to many businesses, especially within the medical sector.
Medical practices deal with patients with private needs and requirements. It is crucial that the private conversations held in consult rooms are between the health professional, and the patient—nobody else. Additionally, many facilities with surgical areas require quiet and calming spaces, to preserve their calm and welcoming feel.
Glass partitions are one of the most popular choices for frontages in consult rooms, as they brighten and ‘open up’ the space—even a small sidelight makes an impact! But are glass partitions soundproof? Will your private conversations be heard?
What is the best way to control sound transfer?
Read on to find out more.
Q) What is “soundproof”?
It’s crucial to clarify that a completely soundproof wall is almost impossible to create—unless you choose a double-lined wall made of concrete bricks and sand! Even then, it would likely still transmit some sound.
In this article, rather than referring to the term soundproofing, we will discuss reducing sound transfer between rooms.
Acoustic performance can be measured by the Sound Transmission Class (STC) of the wall, which ranges to a maximum of around 60-65 for an extremely well-constructed wall. The higher the STC, the less sound transfer between rooms there is.
Q) Is glass partitioning soundproof?

While reducing some sound transfer, glass partitioning typically transmits more sound than standard wall partitioning.
However, it must be noted that regardless of an excellently performing glass partition, the STC of all the walls, including the door/s, is determined by a range of factors. Regardless of the acoustic rating of the glass, the room will not perform well acoustically unless all factors of acoustic performance are addressed.
In terms of glass partitioning, most that are installed are single glazed. Single-glazed glass partitioning consists of one pane of glass with a thickness of around 6-12 mm; thicker glass is more likely to reduce sound transfer. With this type of partitioning, you could expect an STC of around 25 to 35 STC, which means a normal conversation can still be heard through it, albeit slightly muffled. Likewise, loud sounds from the corridor and surrounding rooms would pass through into the consulting room, such as noise from foot traffic on hard flooring.
Typically, to meet the human impact requirements of the Building Code, a laminated glass is used. Laminated glass has a thermoplastic interlayer in between the glass, like a sandwich. This interlayer creates a vibration that dampens sound.
Also, sound can find its way through gaps that aren’t properly sealed. This can be rectified by adding acoustic foam or sealant, such as GIB Soundseal®.
To summarise, here are the factors that determine the STC of glass partitioning. If your partition scores highly in all these areas, it will likely minimize sound transfer.
1. Thickness of the glass
2. Whether the glass is laminated
3. Whether gaps and penetrations are acoustically sealed – (i.e well installed)
Q) What about standard walls?
Since the remainder of the consulting room is likely to be standard wall construction, they are also important to consider. Standard walls generally perform slightly better at reducing sound transmission than glass partitioning, but it ultimately depends on the materials and construction of the wall.
 With a well-built standard wall construction, you could expect an STC of around 40, which is around 5-15 STC points higher than glass. Note, that an increase of STC by 10 typically means the sound is reduced by half. There are multiple ways this sound transfer can be reduced.
With a well-built standard wall construction, you could expect an STC of around 40, which is around 5-15 STC points higher than glass. Note, that an increase of STC by 10 typically means the sound is reduced by half. There are multiple ways this sound transfer can be reduced.
One way is to create an acoustic wall, by adding GIB Noiseline® and acoustic insulation to the wall. The dense core of GIB Noiseline ® minimizes sound compared to standard plasterboard, while the acoustic insulation between the plasterboard panels traps and muffles sound.
Sound travels extremely well through air gaps within the construction materials that make up the building, such as structural steel. Therefore, avoid penetrations in walls and sealings, as these let through sound. Where possible any gaps should be sealed with acoustic sealants, like GIB Soundseal®, including in window frames and wall floor junctions.
Similarly, doors can be installed with acoustic seals, with solid core construction, and a retractable floor seal at the base of the door to minimize sound transfer. Likewise, partitions can be lined with “mohair”, a flexible furry strip that ensures gaps are minimised when the door is closed.
One of the most effective measures at reducing sound transfer would be creating a double-stud wall, with two doors; one that opens inward, and another that opens outward. This creates double protection against sound—although is understandably more expensive than regular walls and can be impractical with space constraints.
Depending on which measures you take, these actions can increase the STC of the wall to around 45-65 STC—although this is still subjective to the nuances of your space, such as its size, construction type, and layout.
Overall, there are many factors to a “soundproof” wall, which is why they can be difficult to perfect. It comes down to not only your wall construction, but everything in else in, beside, and above the room! We hope this article has helped you understand some of the factors involved in creating a quieter room within your facility. If acoustic performance is a must-have for you, it is best to consult with a provider or acoustic consultant to cater to your specific needs.
