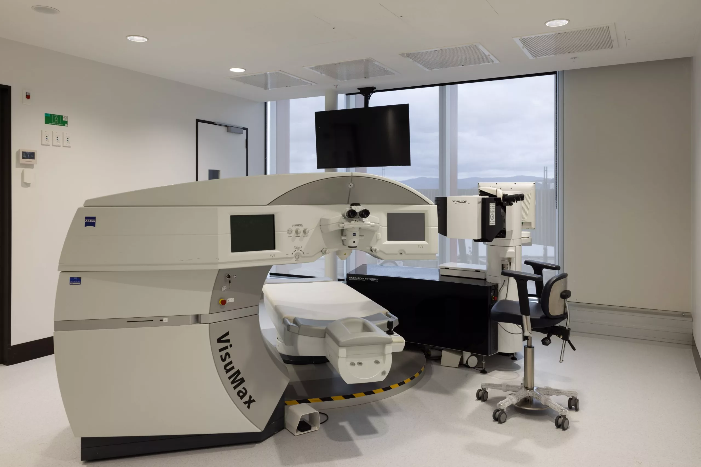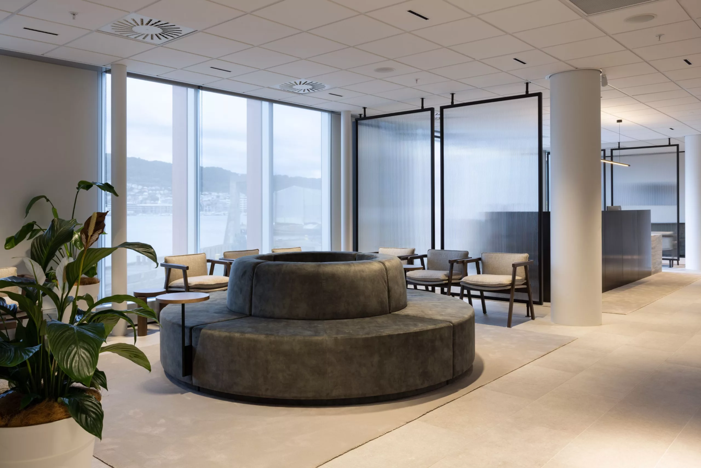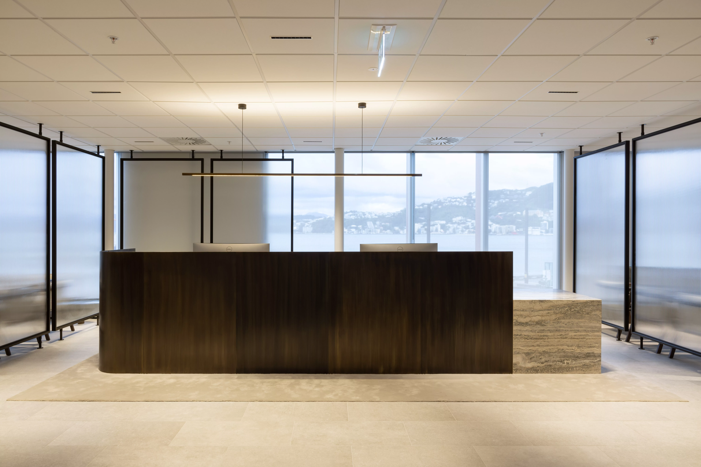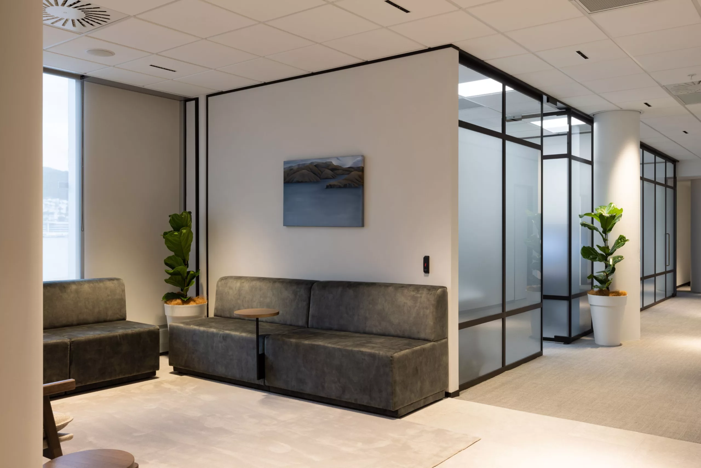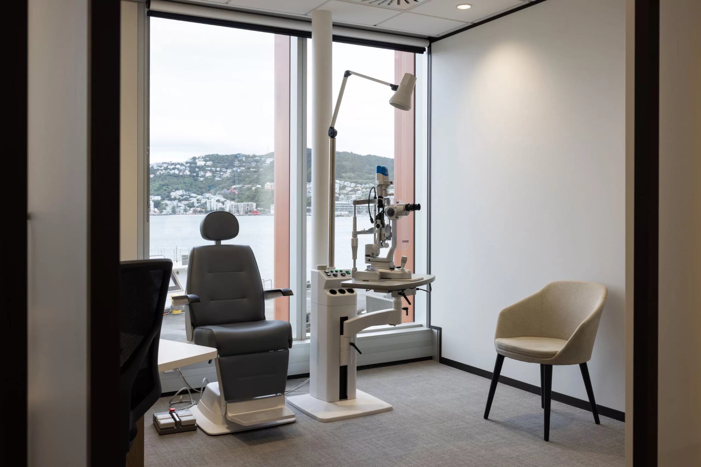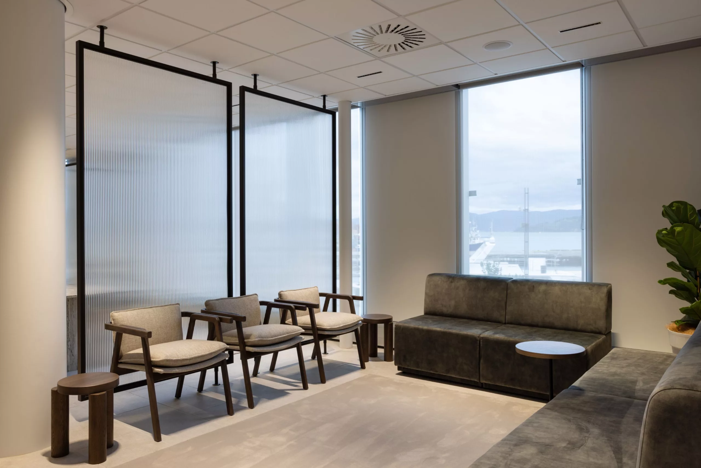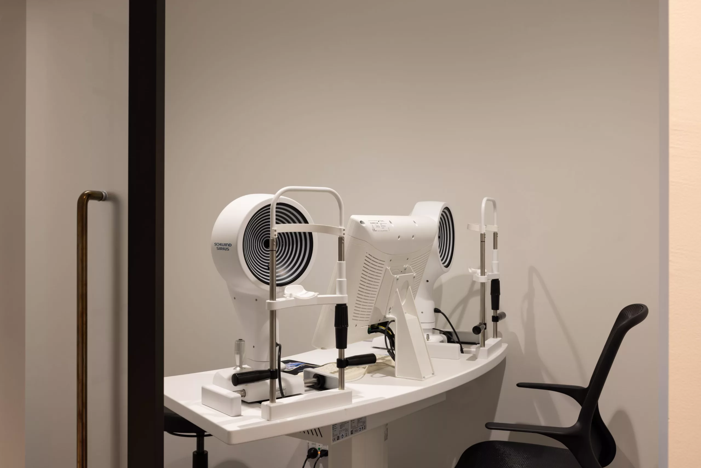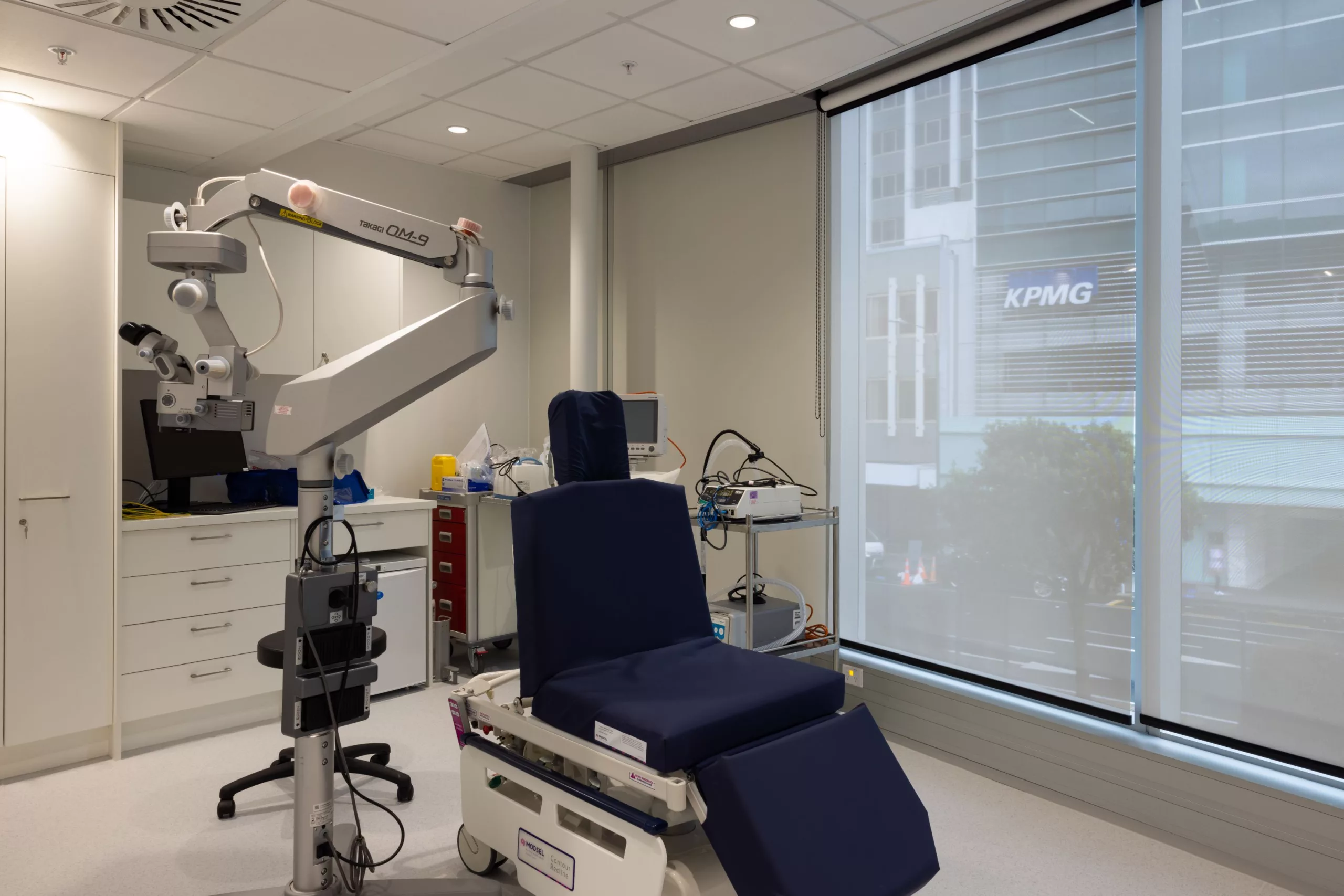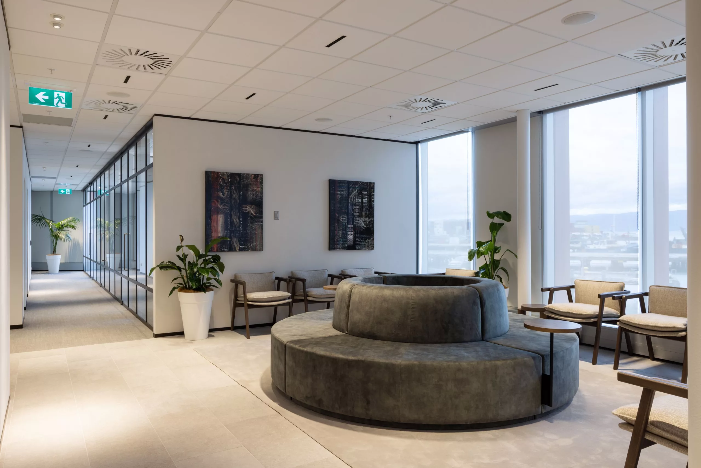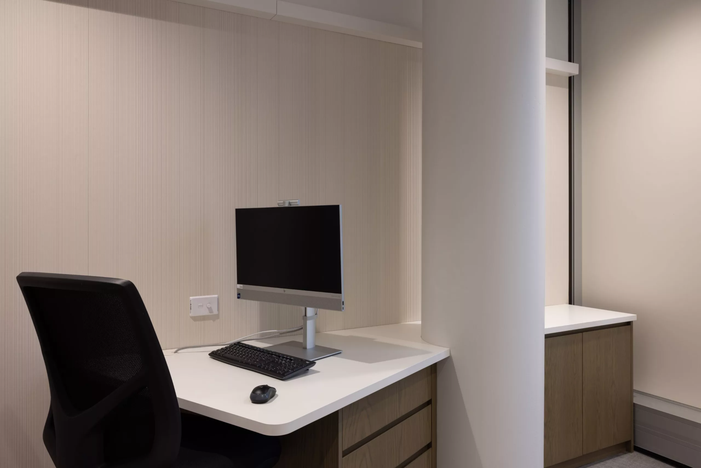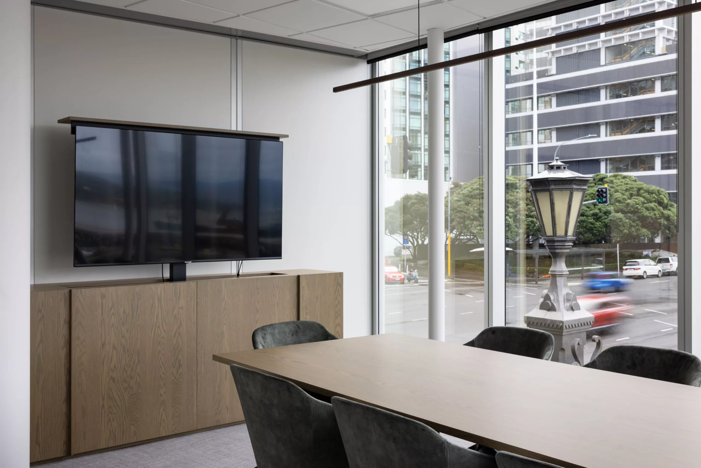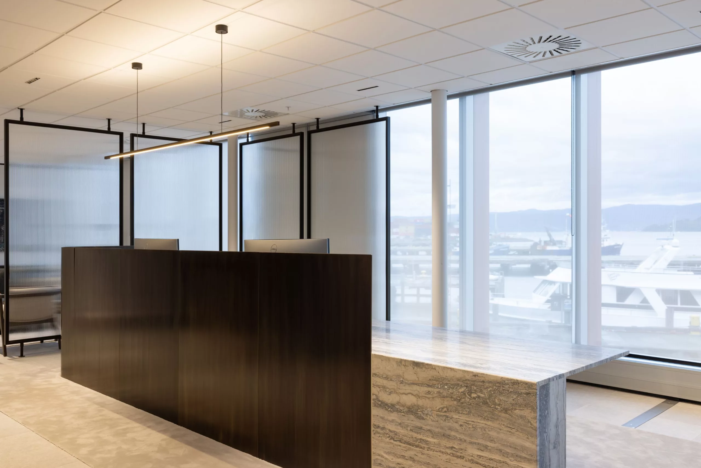Eye Institute Wellington
Eye Institute Wellington challenged Focusplan to provide a luxurious and timeless interior fitout for their new waterfront clinic. Focusplan fashioned each space with care to ensure a seamless patient experience through each phase of their procedure.
In the reception, the aged brass frontage and feature lighting contrast perfectly with the luxurious travertine stone top—complete with a gorgeous view of the Wellington waterfront in the background. Fluted glass partition panels add a classy twist to the waiting and reception areas, while providing appropriate privacy for patients.
To finish, calming art and furniture pieces are placed around the space, accompanied with plants and warm wood tones to allow maximum comfort and relaxation.
Project Information
| Size: | 500 |
| Sector: | Health |
| Services: | Interior |

