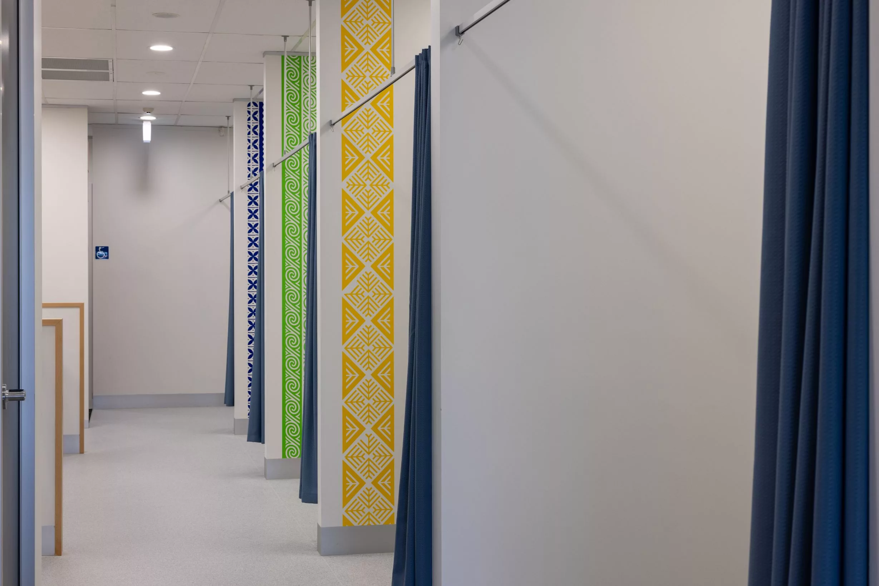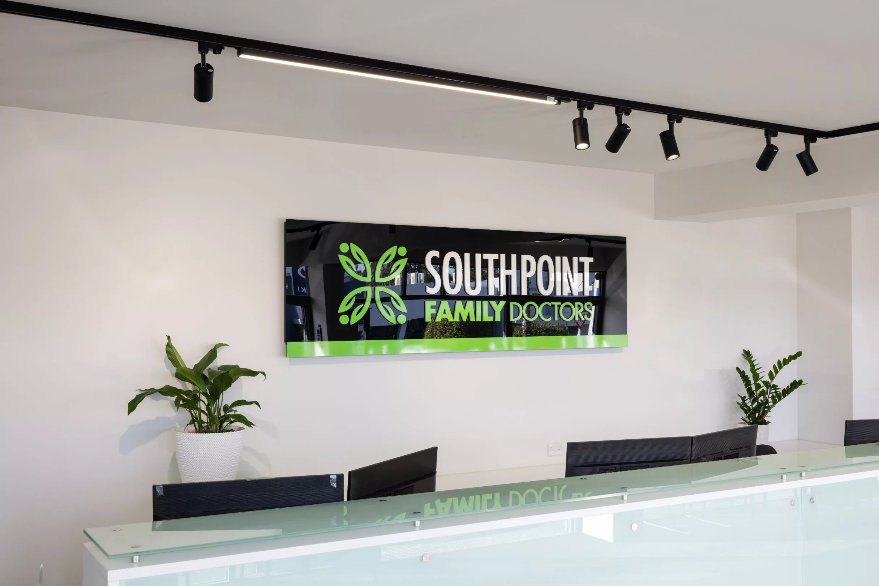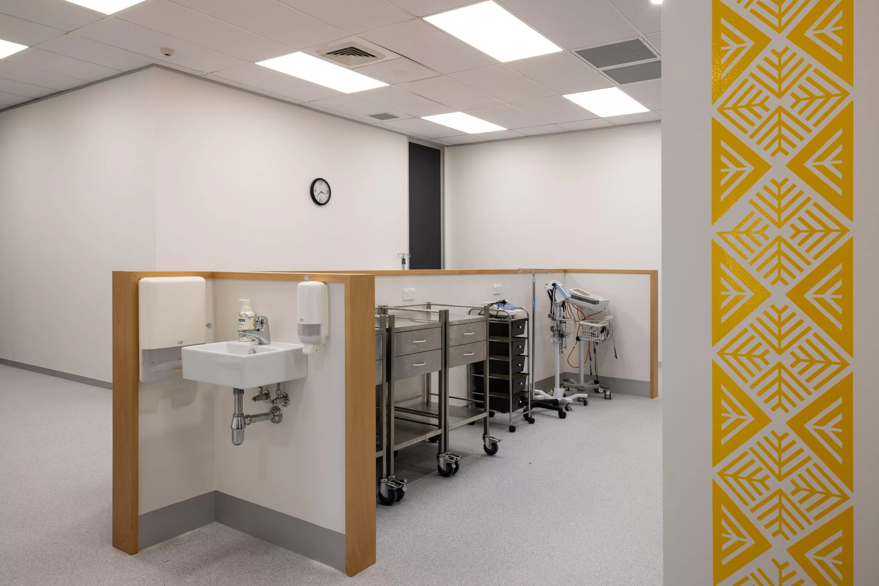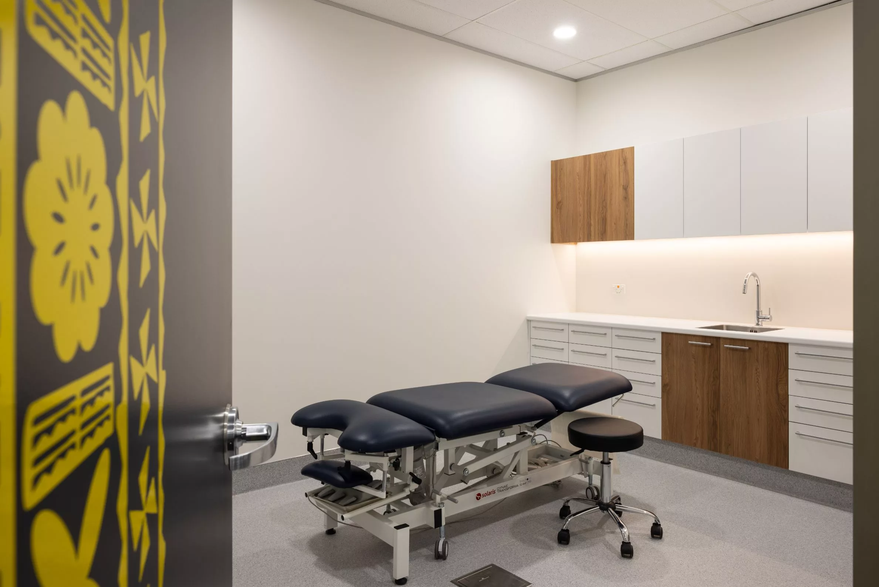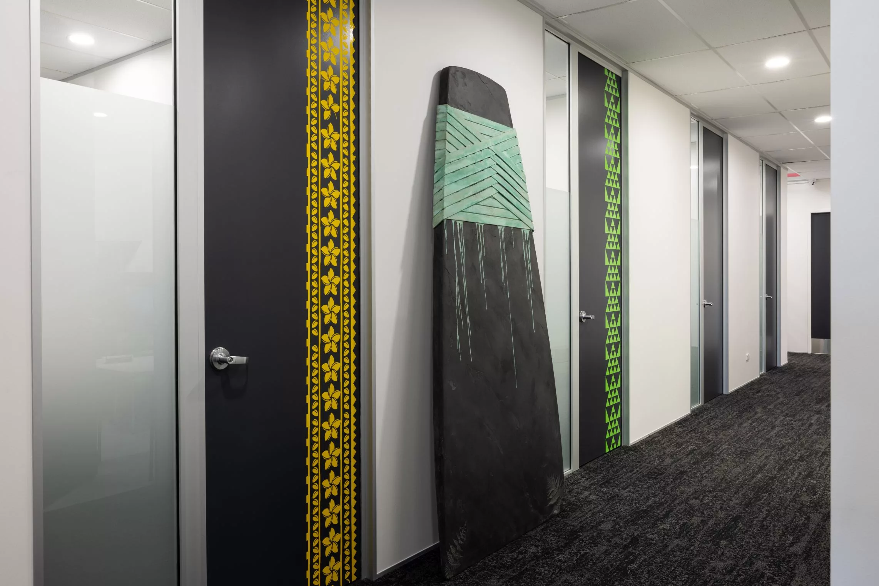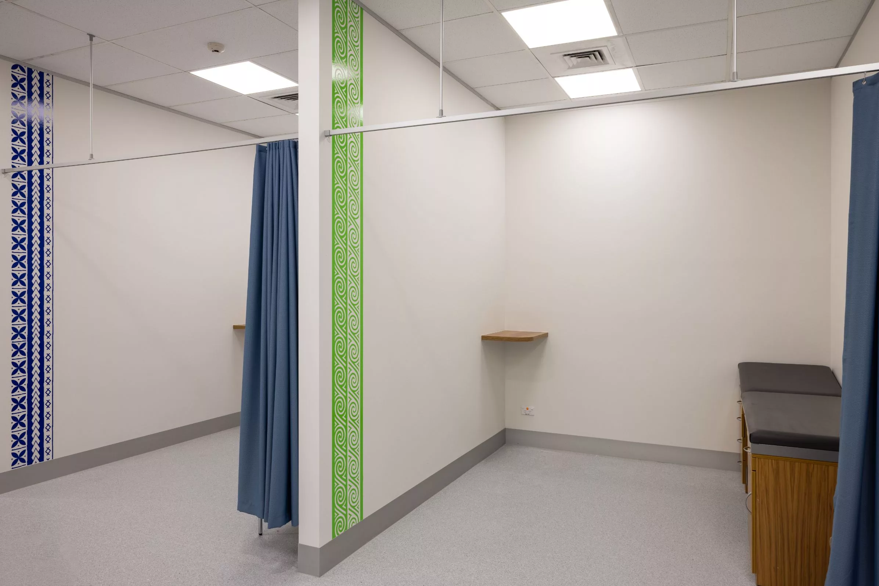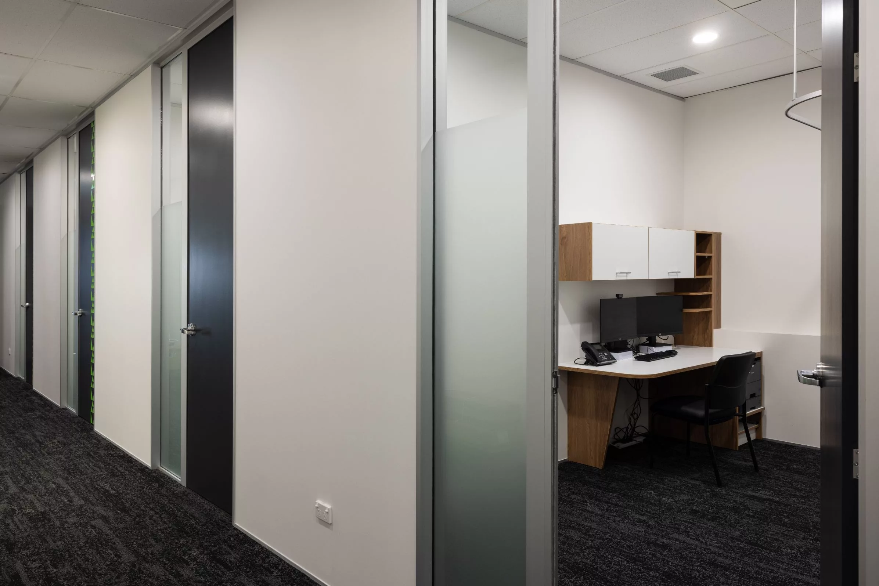Southpoint Family Doctors
As a family practice, Southpoint Family Doctors sought a highly functional space to make the Pacific community feel at home during their visit.
Focusplan rose to the challenge and delivered on the brief by planning the space functionally to ensure the most efficient flow as well as incorporating a number of design elements. Warm wood tones were used in the consultation rooms, nurse station, as well as the small procedure room.
Brightly coloured manifestations were used to decorate the entrance of the consulting rooms and treatment areas. The playful colours give a sense of life and go a long way in negating the normal clinical look and feel of a GP practice.
Project Information
| Size: | 570 sqm |
| Sector: | Health |
| Services: | Interior |
| Consulting Rooms: | 7 |

