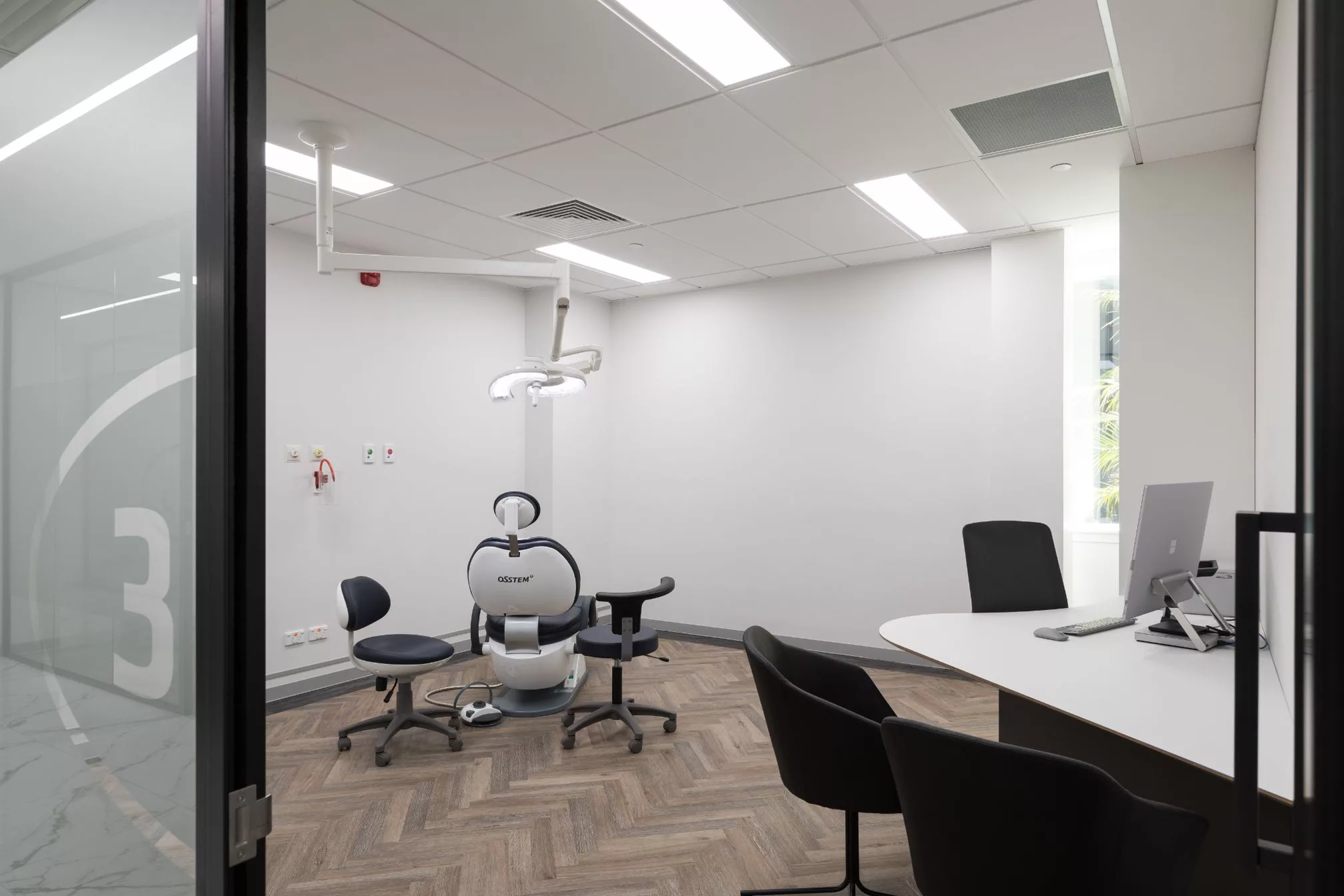Fire Regulations For A Healthcare Practice
You’re lying immobile in a surgical ward, recovering from a recent procedure. Suddenly, the fire alarm goes off, and you are unable to escape. Toxic smoke fills the ward, quickly filling the entire building. What started as a small fire in the kitchen, has spread through the walls, roof, and penetrations into every other room.
This scenario highlights the importance of fire protection in medical facilities. Patients often have limited mobility, leaving them more vulnerable to the harmful effects of smoke and fire. In addition, medical facilities typically contain specialised equipment and supplies that could be destroyed.
Thankfully, regulations are in place to ensure that buildings, including medical facilities, are equipped with fire protection systems to prevent dangerous situations like this from occurring.
In this article, we’ll explore the various passive fire protection elements that may be required in a medical facility to protect patients and staff.
Q) What is Passive Fire Protection?

Passive fire protection includes elements or materials used within your facility that impede the spread of fire, such as a firewall. These systems are used to supplement other life-safety systems such as fire sprinklers and alarms.
Passive fire protection systems stop fire and smoke from spreading from one department to another, such as a surgical area, or the lift lobby. This fire separation allows time for procedures to be safely stopped and for all occupants to be evacuated safely.
Passive fire protection also ensures the building has a higher degree of structural integrity when a fire occurs and can prevent a total collapse of the building.
Q) What is the Passive Fire Rating System?
A passive fire rating system determines the stability, integrity, insulation, and smoke control performance of any given element within the building construction.
The structure of this rating system is -/-/- (Sm). Each of the dashes refers to the minutes in fire protection it gives. If the rating has Sm included, it means it is smoke rated, and can stop smoke from spreading.
For example, a load-bearing firewall with a fire rating of 60 minutes would have a rating of 60/60/60. This offers 60 minutes of stability, (the capacity to support weight), 60 minutes of integrity, (the prevention of the fire from spreading through the wall), and 60 minutes of insulation, (the inhibition of major heat transfer).
Q) What rating is required for a Healthcare Practice?
The specific rating required for a healthcare practice depends on the evacuation philosophy of the building. Influencing factors include the type of treatment offered, building size, building type, and other fire protection measures installed, e.g. sprinklers.
However, generally, a fire rating of at least 30 minutes is required to properly compartmentalize the building. For treatment and surgical areas, more stringent fire protection measures need to be taken. A 60–120-minute fire rating is often necessary, with fire-rated walls lining the wards to protect the most vulnerable, and the specialist equipment within.
Q) What are Passive Fire Protection Elements?

There are many types of passive fire protection, which will ultimately determine the overall fire protection rating of your facility.
Fire Rated Plasterboard: This is a type of plasterboard that is specifically designed to resist fire; it is used to create a fire barrier by lining both sides of the wall. The fire-rated plasterboard—such as GIB Fyreline—has the potential to provide a maximum of 4 hours of fire protection, when used as a system with multiple layers.
Sealed Penetrations: On a firewall, any openings, from penetrations like pipes, ducts, or cables, must be sealed with properly approved fire-rated products to prevent the spread of fire and smoke through the wall. An example of this is Hilti Firestop Intumescent Sealant, which ensures any penetrations are tightly sealed from smoke and fire passing through.
Fire Doors: Fire doors are specially tested door sets that are designed to resist the spread of flames and smoke for a designated period. Additionally, these doors may have fire-rated glass panels that are matched to the rating of the door set. Specialised hardware, such as fire-rated hinges, latches, locks, and closers, are installed to retain the integrity of the door in the event of a fire. Fire safety regulations mostly require fire doors to be self-closing to provide a barrier against the fire as it travels through the building.
Intumescent Paint: Like other intumescent construction elements, intumescent paint expands like foam when exposed to heat to protect the surface below it. It is applied to buildings elements like structural steel, preventing the steel from reaching critical temperatures where it buckles, loses its strength, and can cause the building to collapse.
Fire Rated Windows: Windows are available in tempered glass, laminated glass, or ceramic glass to provide stronger resistance against heat. The amount of protection from fire-rated glass varies, but it is available in varieties that offer insulation and integrity, meaning they are designed to reduce heat transfer and resist collapse for a period. For example, the laminated Schott glass provides protection for up to 2 hours, by utilising an intumescent interlayer.
Fire Dampers: Installed within HVAC ducts, fire dampers are designed to close when a certain temperature is reached, to stop smoke from spreading through ventilation into other areas of the building.
Check out this Linkedin video showing the benefits of passive fire protection in a Medical Facility.
We hope this article was informative about passive fire elements, and how they can protect patients and staff in your healthcare facility.
The information provided in this publication is general in nature. Fire protection is a specialist field that needs to be reviewed project-by-project.
