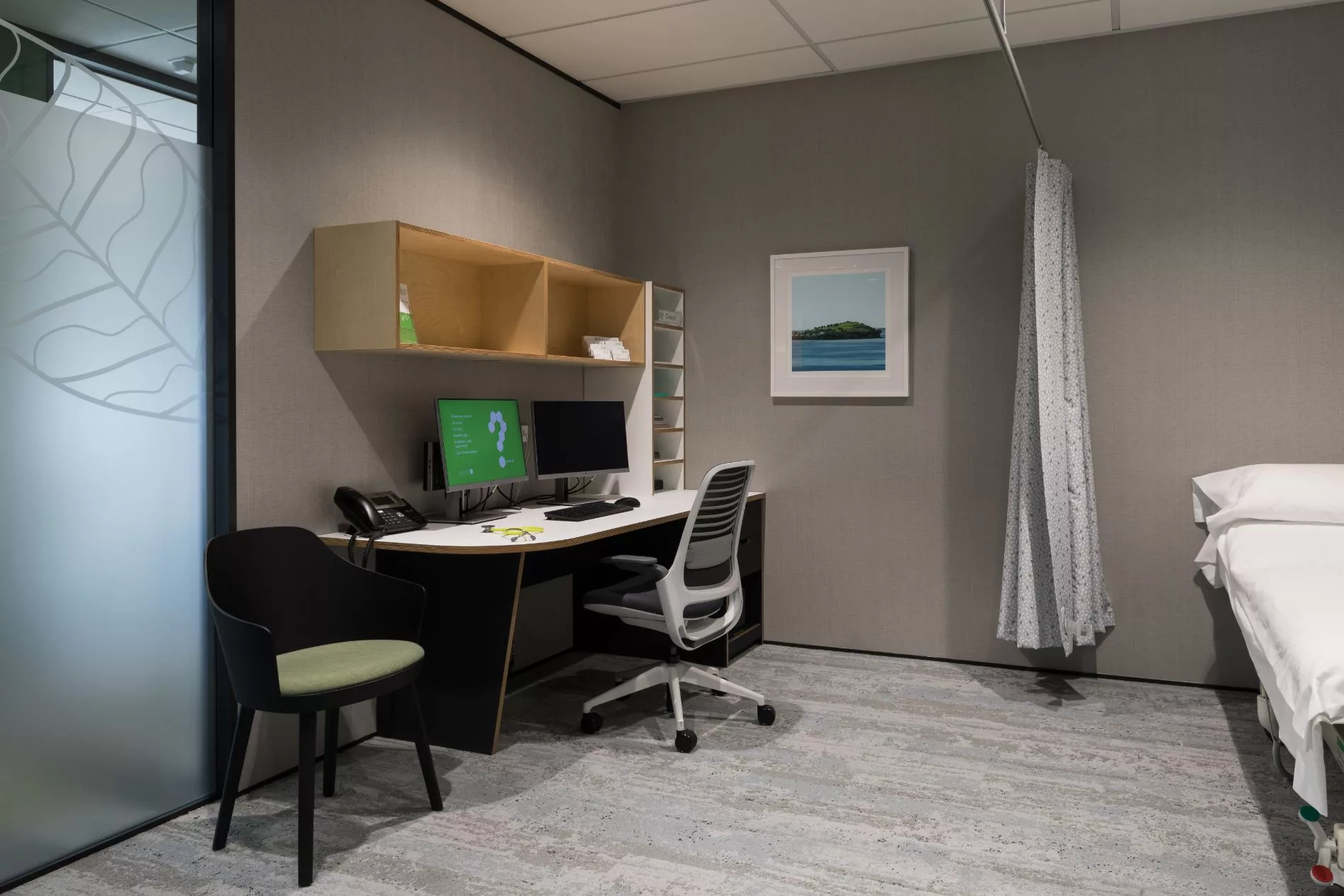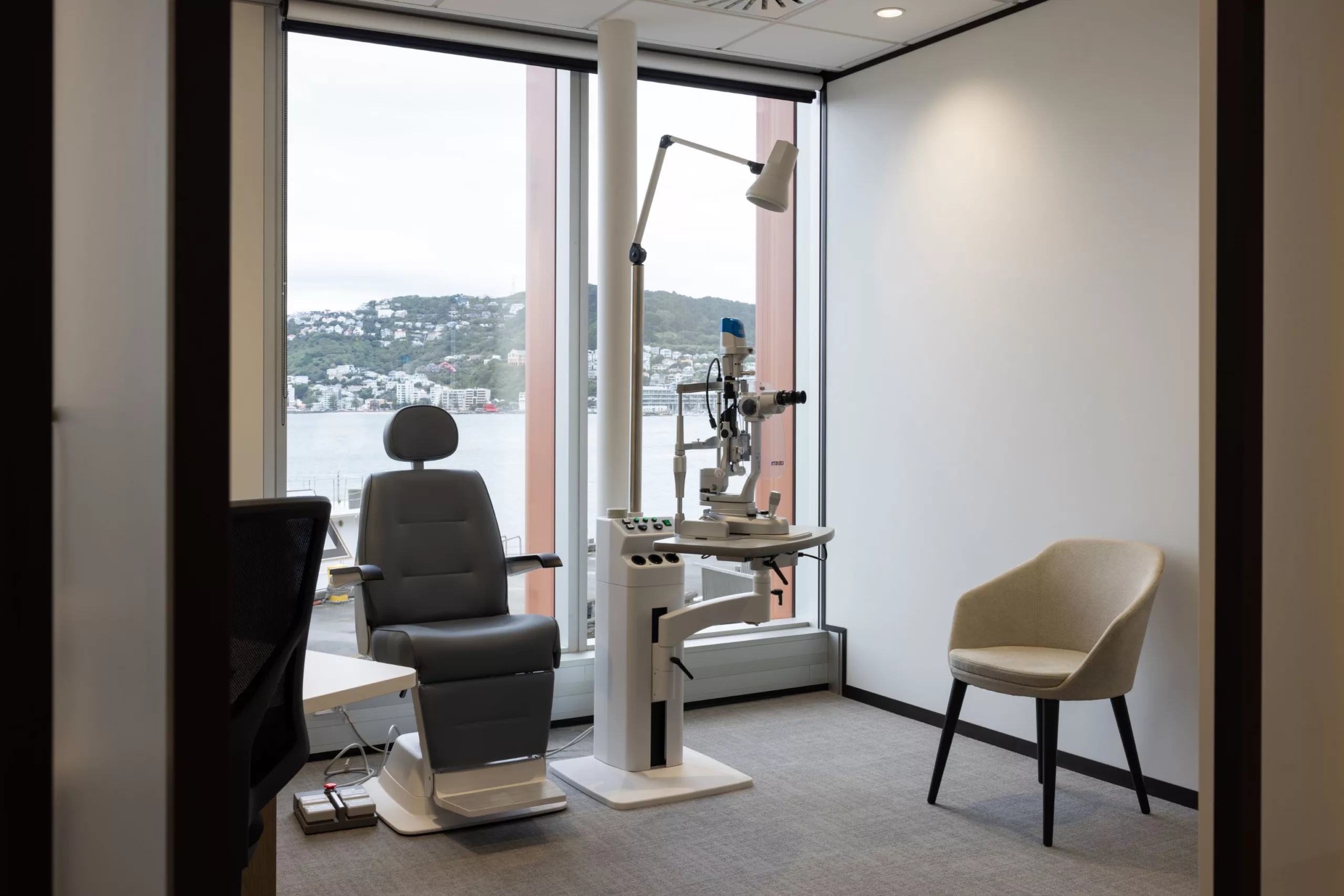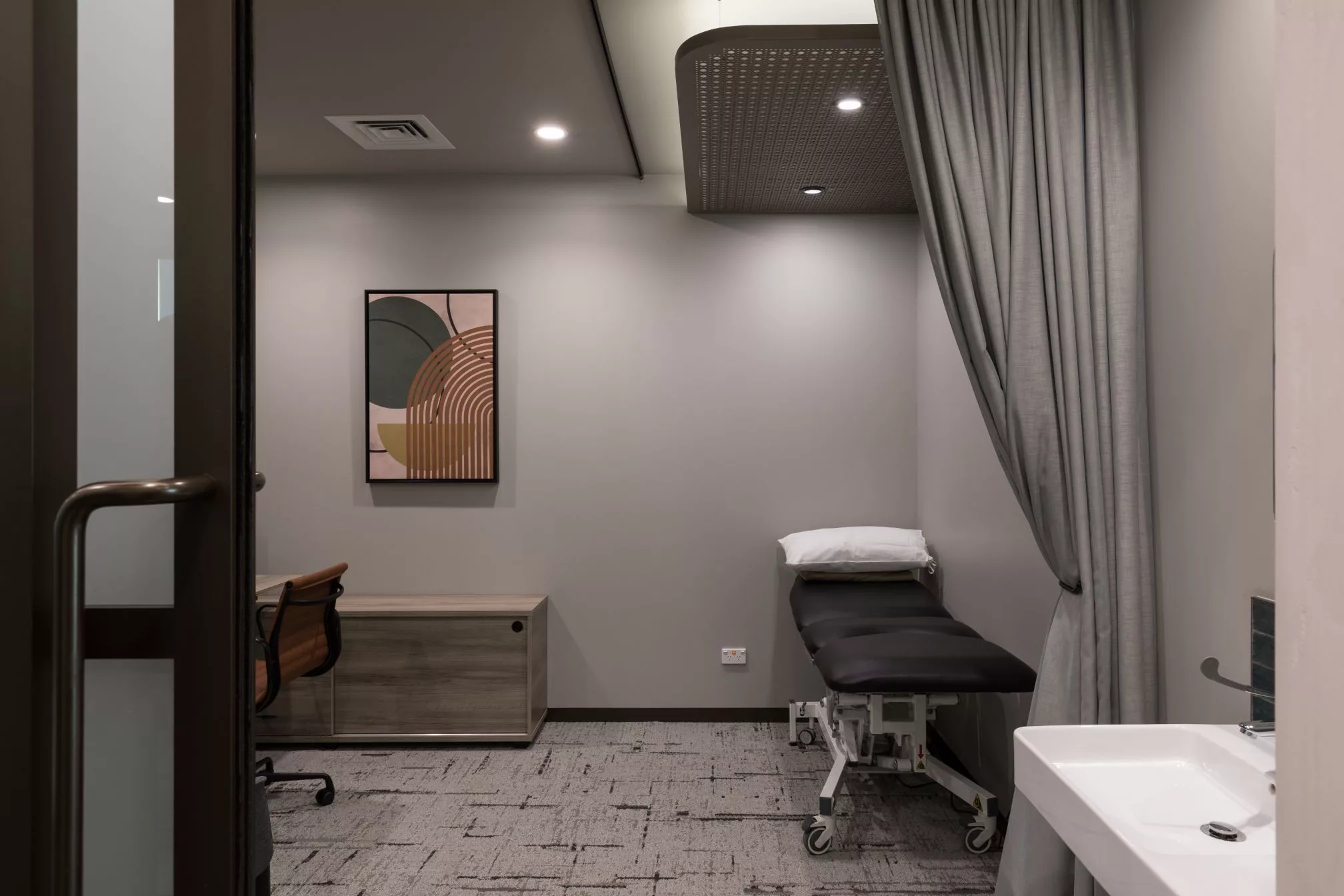Creating The Perfect Medical Consult Room
Focusplan has created many consult rooms over the years. Here are our tips to create consult rooms that add value to your facility.
Q) What is the best size for a Medical Consult room?

We get it.
You want the maximum ROI (Return on Investment) on your facility possible. So, it’s important that your consult room size is small enough to accommodate many other rooms within the building and spacious enough to feel inviting.
The best size for your consult room depends on the specific equipment and patient needs. However, we recommend a consult room size of at least 9m squared, or 3m x 3m. Any smaller room may start to feel cramped and make the patient feel less comfortable. For the same reason, it is best to maintain a roughly square shape.
With a minimum area of 9m3, a consult room will be large enough to accommodate a workstation for the doctor or nurse, consult chairs, cabinetry, as well as other elements such as a bed + curtain bay or a tech chair. However, a larger size may be necessary if additional equipment or specialized procedures will be performed in the room.
Q) What is the best location for a Medical Consult Room?
Ideally, the best place for a consult room in a medical facility is one of the closest rooms to a waiting or sub-waiting area for maximum patient comfort and accessibility.
Consider placing the consult rooms close to other medical services that patients may need, such as diagnostic imaging or laboratory services. This can help to streamline the patient experience and improve overall efficiency.
Lastly, consult rooms are ideal at the edge of the building, so they can include exterior windows. Windows allow natural light to enter the space, creating a more calming environment.
Q) What is the best layout within a Medical Consult Room?
 In a consult room, the layout is paramount to conserving space and optimizing functionality.
In a consult room, the layout is paramount to conserving space and optimizing functionality.
Having the right consult desk can save space and improve patient flow. Rather than a desk, a workstation module with overhead and under-bench storage can save space, and eliminate clutter within the room.
Implementing this desk style allows for storage to be kept to a minimum, and the rest of the room can be filled with the examination bed/equipment, and patient seating.
However, if it is crucial for the patient to interact more directly with the doctor or medical professional, more creative custom desk styles can be created. These can orient the staff towards the patients rather than away from them.
Q) How can I ensure Patient Privacy?
 1. Install Soundproofing: Taking measures to reduce noise transfer between rooms can help prevent patient conversations from being overheard outside of the room. This can be achieved by altering the construction of the walls, doors, and windows to block out sound. Read our article about reducing noise transfer between consult rooms to find out more:
1. Install Soundproofing: Taking measures to reduce noise transfer between rooms can help prevent patient conversations from being overheard outside of the room. This can be achieved by altering the construction of the walls, doors, and windows to block out sound. Read our article about reducing noise transfer between consult rooms to find out more:
2. Add Frosting or Decorative Film to Window Glazing: Patients should feel that they are in a private space during consultations. The consulting room should have window coverings or frosted glass to prevent other patients from seeing inside. Decorative Film can be used for signage, to add visual interest to the glazing, as well as to add privacy. This works especially well on full-height glass partitions.
3. Install Blinds and Curtains: Installing sun-filter or block-out blinds to exterior windows can enhance patient comfort as well as privacy. In examination areas, installing a curtain with a curtain rail can add additional assurance for patients.
Q) How to make a Consult Room Inviting?
 1. Warm Colours: A warm and inviting colour scheme can help patients feel more comfortable and at ease. Consider using soft, warm colours such as beige, peach, or light grey for the walls. Our Eastcare Specialist Centre project is a great example of this.
1. Warm Colours: A warm and inviting colour scheme can help patients feel more comfortable and at ease. Consider using soft, warm colours such as beige, peach, or light grey for the walls. Our Eastcare Specialist Centre project is a great example of this.
2. Natural Elements: Adding natural elements such as plants, flowers, or even a small water feature can help patients feel more relaxed.
3. Comfortable Seating: A medical consult room should have comfortable seating for patients. Consider using chairs with padded seats and backs or even a small couch.
4. Artwork: Artwork makes a medical consult room feel more welcoming and less clinical. Consider displaying artwork on the walls that feature soothing and calming images, such as nature scenes or abstract art.
